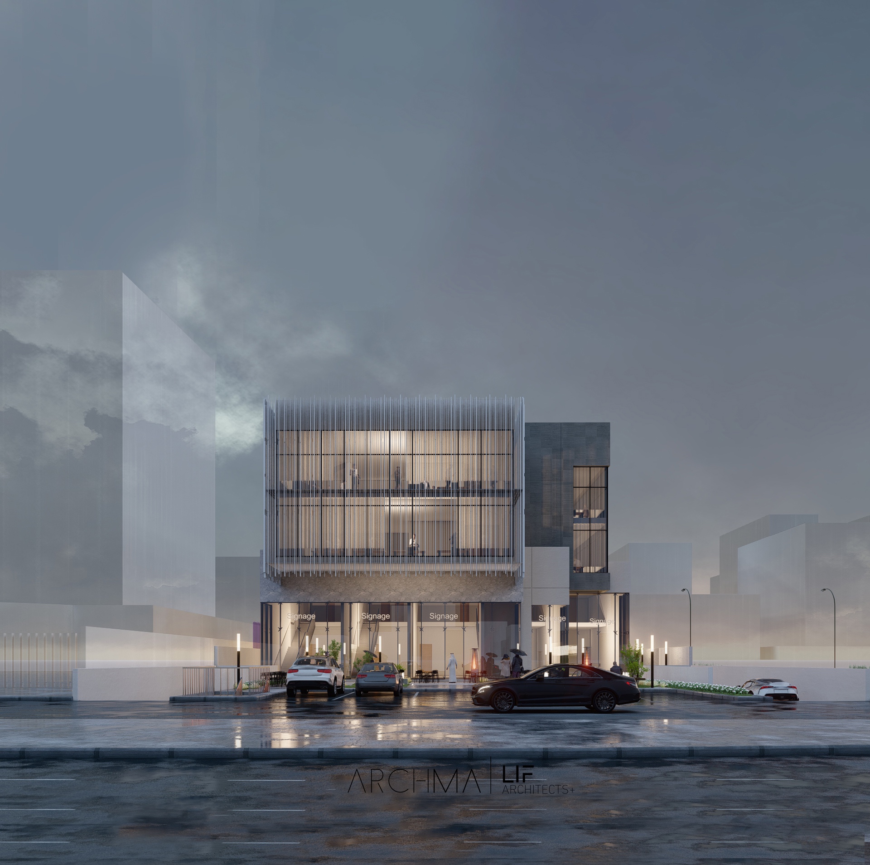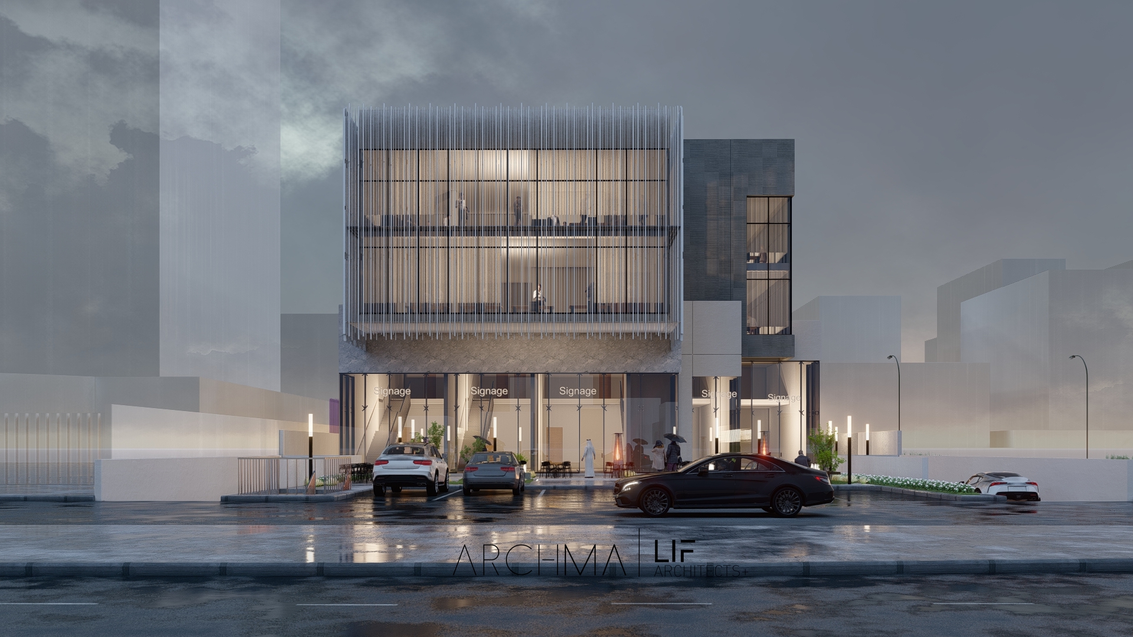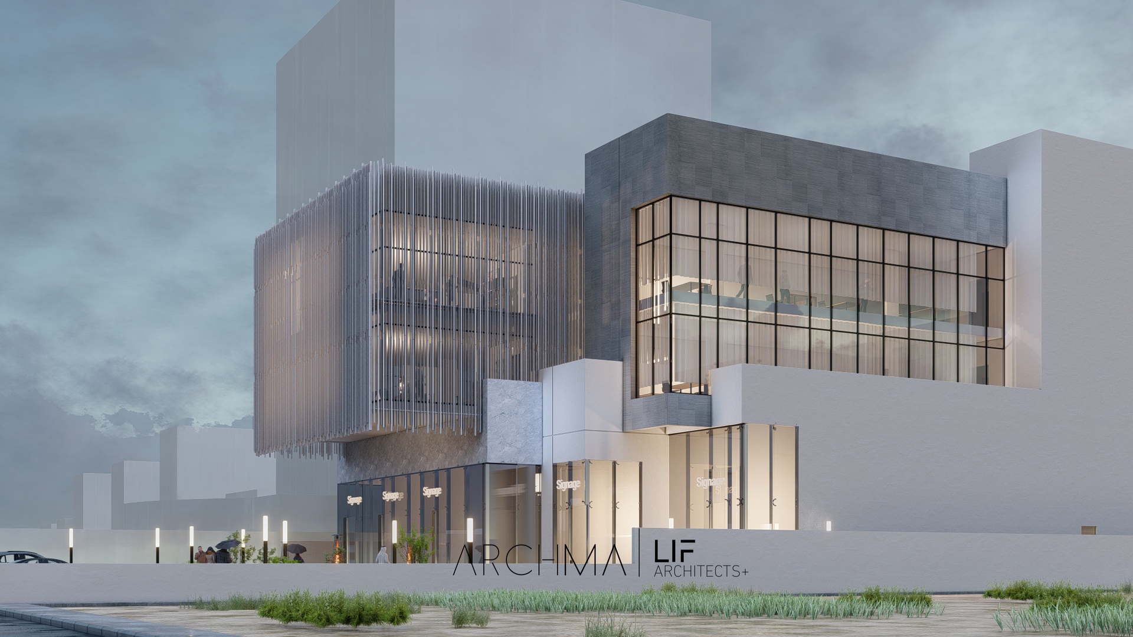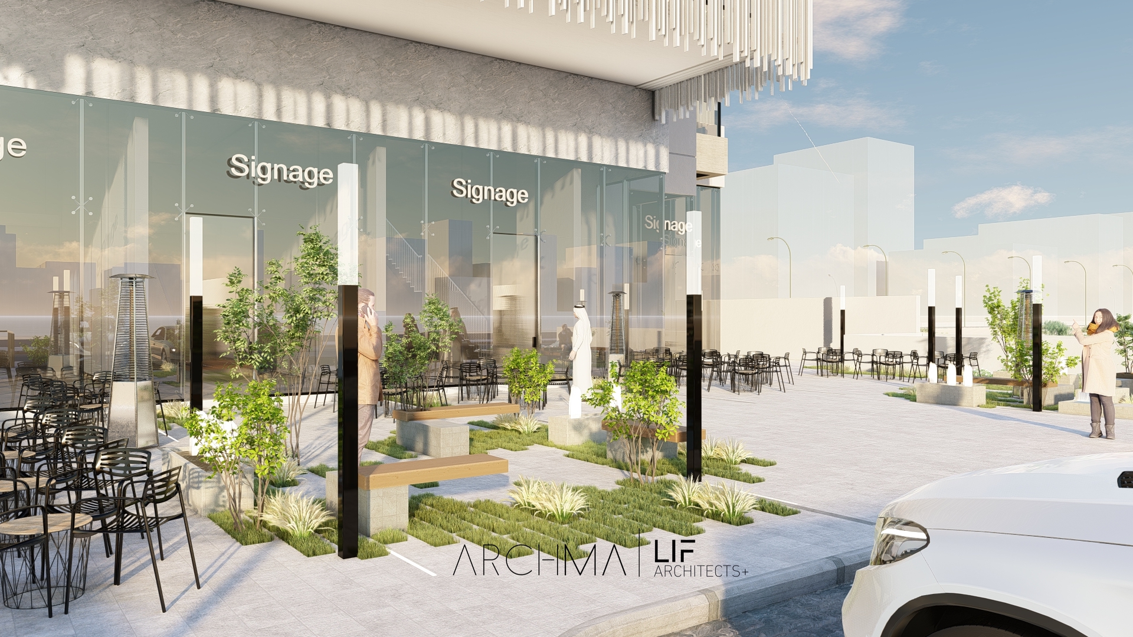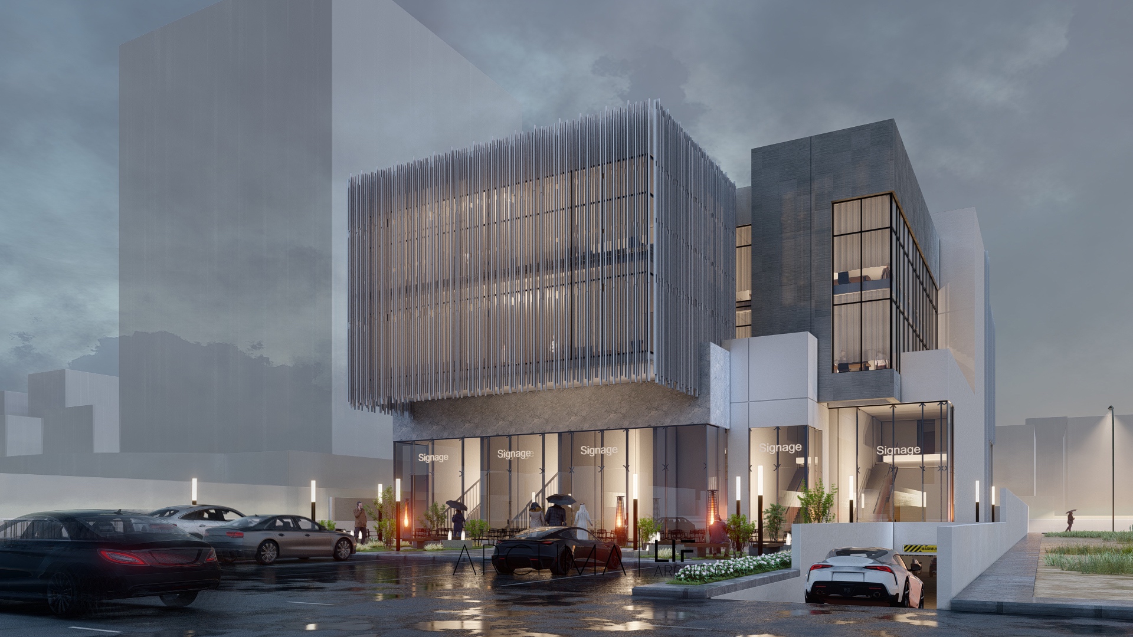
Complex Building
A Sustainable Oasis: The Commercial-Office Complex
Our architectural masterpiece, the Commercial-Office Complex, is a testament to innovative design and sustainability, providing a dynamic hub for businesses while championing environmental responsibility. This four-story structure boasts a distinctive design that balances commercial and office spaces while prioritizing energy efficiency and visual appeal.
The ground floor and mezzanine are dedicated to a vibrant commercial zone, offering an array of retail and service establishments. What sets our design apart is the clever use of pure masses and shading elements in the front elevation. This strategic approach serves two vital purposes. Firstly, it minimizes heat absorption, reducing energy consumption for climate control, and, secondly, it creates a captivating, eco-friendly facade.
The upper two floors house spacious, modern offices designed to inspire creativity and productivity. These spaces are flooded with natural light, with carefully placed windows and shading devices optimizing energy efficiency. The overall design promotes a connection to the outdoors, with lush, green rooftop gardens that provide a tranquil escape for office occupants.
The Commercial-Office Complex is a testament to sustainable architecture, where form and function align seamlessly. It's a model for eco-friendly construction, demonstrating how intelligent design can create a comfortable and environmentally conscious space for businesses to thrive.
- Client: Qibab Real State Development Company
- Location: Khobar, Saudi Arabia
- Total Area: Site 2000 sqm
- Year: 2023

