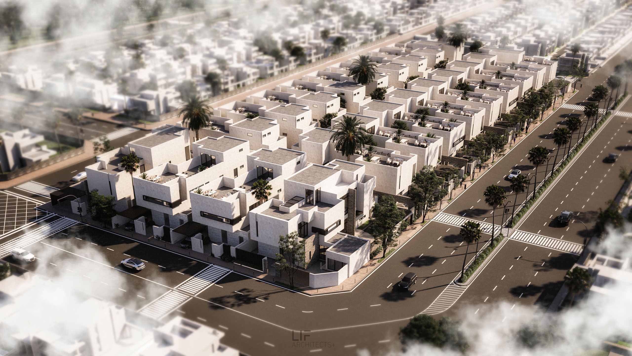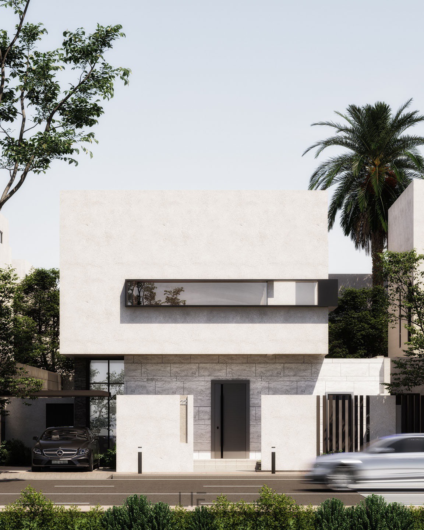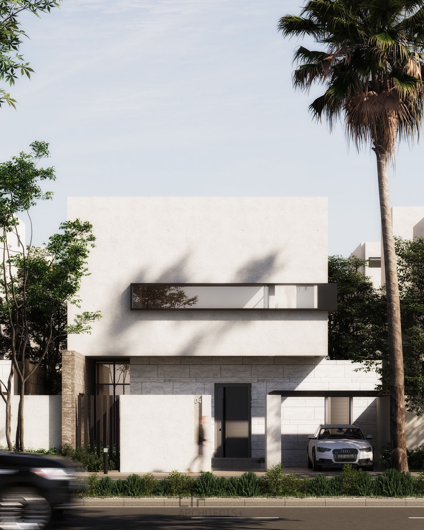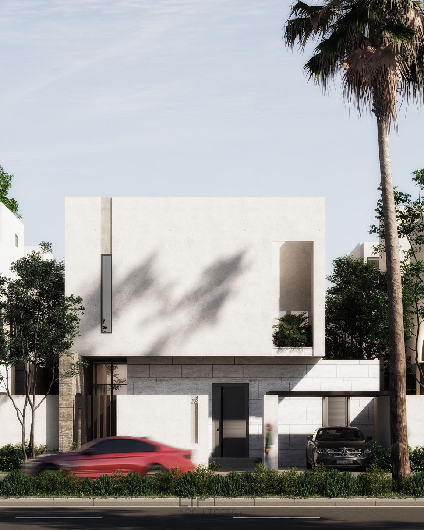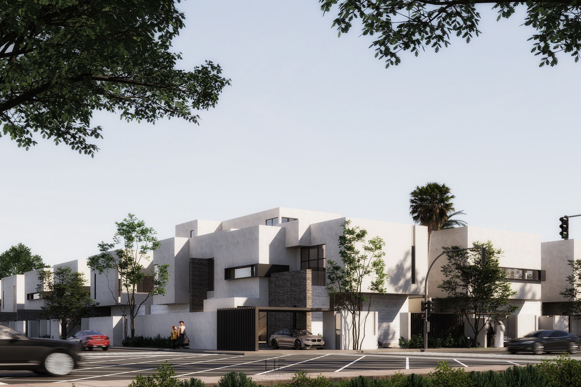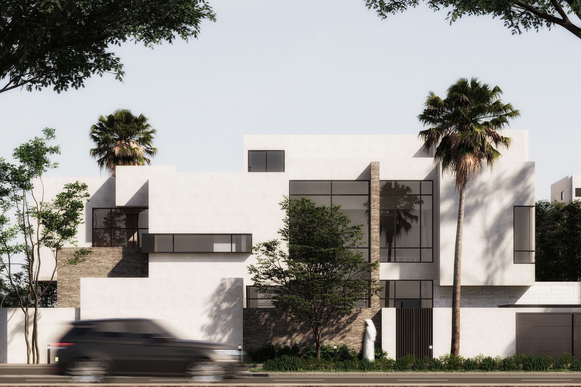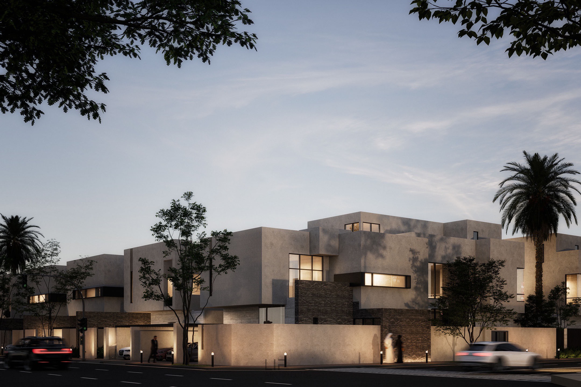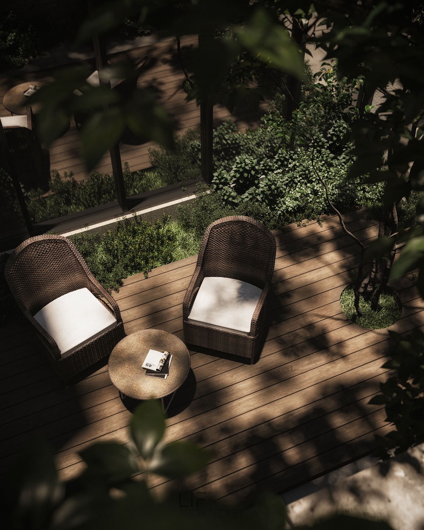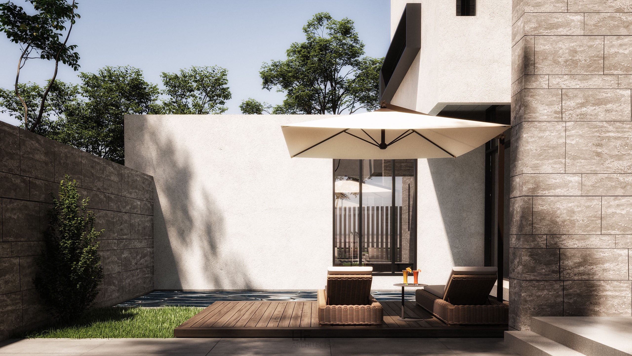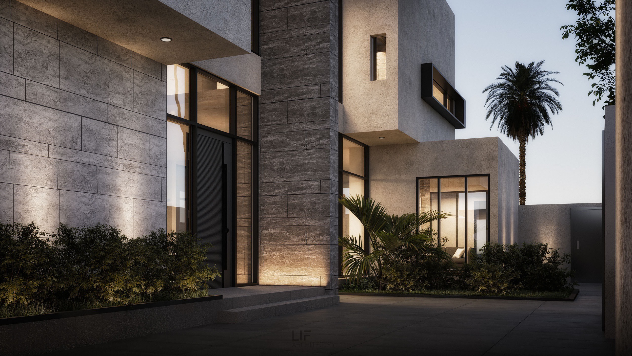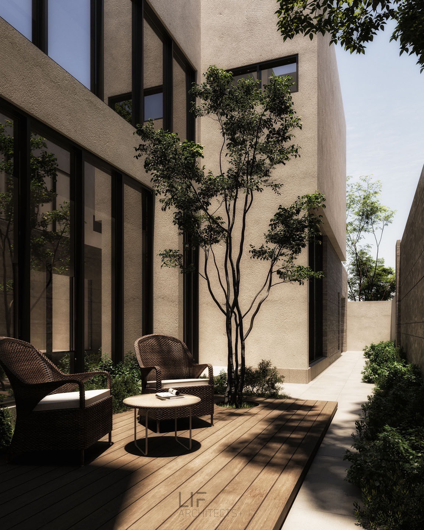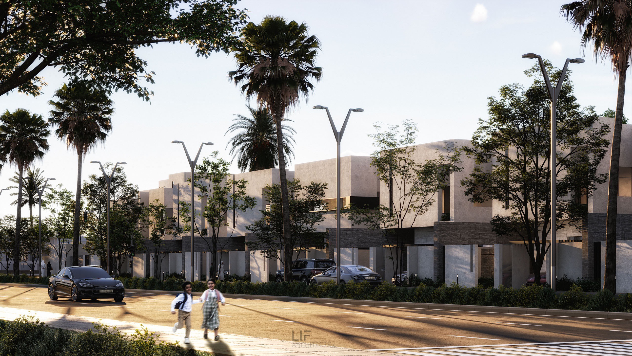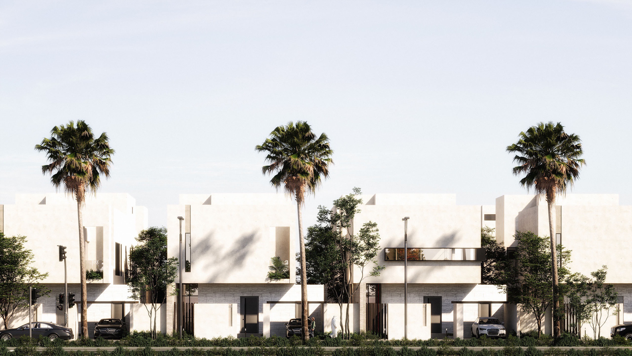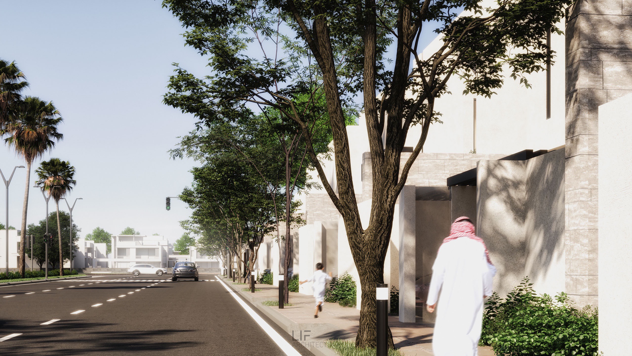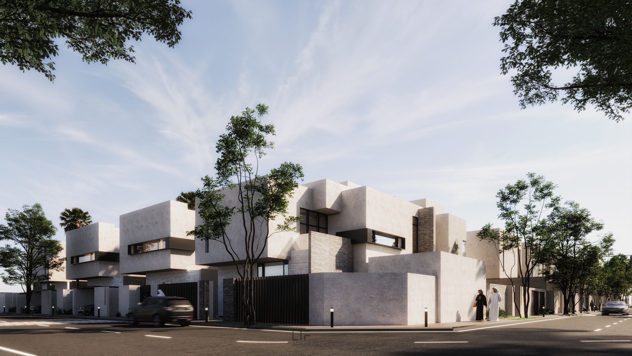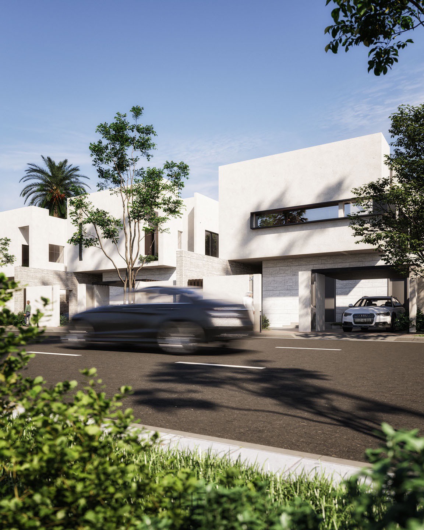
Residential Compound
The Minimal Residences: A Haven of Serenity
Our architectural project, the Minimal Residences, redefines luxury living with 22 detached villas, each spanning 450 sqm, nestled within a lush and serene landscape. The core concept behind this project was to seamlessly blend the built environment with nature while fostering a sense of community through innovative design.
The distinctive feature of these villas is the strategic manipulation of building zones. We purposefully shifted and staggered the structures to create inviting gaps on the sides. These gaps, conceived as outdoor yards and sitting areas, blur the line between indoor and outdoor spaces, enhancing the connection between residents and nature. Large windows and sliding doors, integrated with the living areas, provide uninterrupted views of the surrounding landscape.
Internally, the double-height spaces further enhance the project's uniqueness. These soaring voids within the villas not only flood the interiors with natural light but also establish strong visual and spatial connections both vertically and horizontally. The double-height spaces serve as focal points within each villa, creating a dynamic and open atmosphere for residents.
In the Minimal Residences, luxury is redefined through the synthesis of architecture, nature, and community, providing residents with a tranquil and visually striking living experience that is truly one-of-a-kind.
- Client: Real State Development Company
- Location: AL- Dammam, Saudi Arabia, Saudi Arabia
- Total Area: Site 9500 sqm
- Year: 2023

