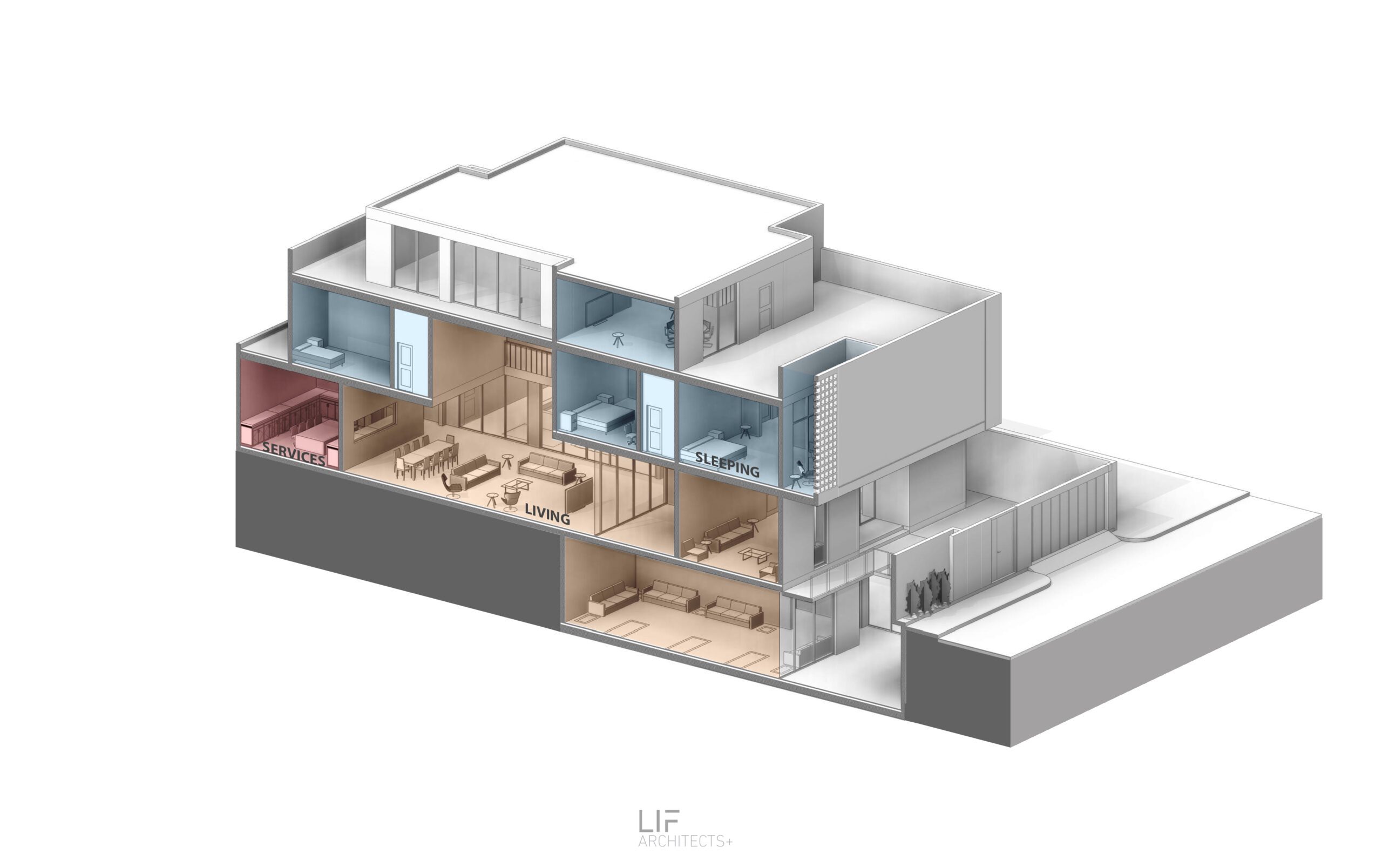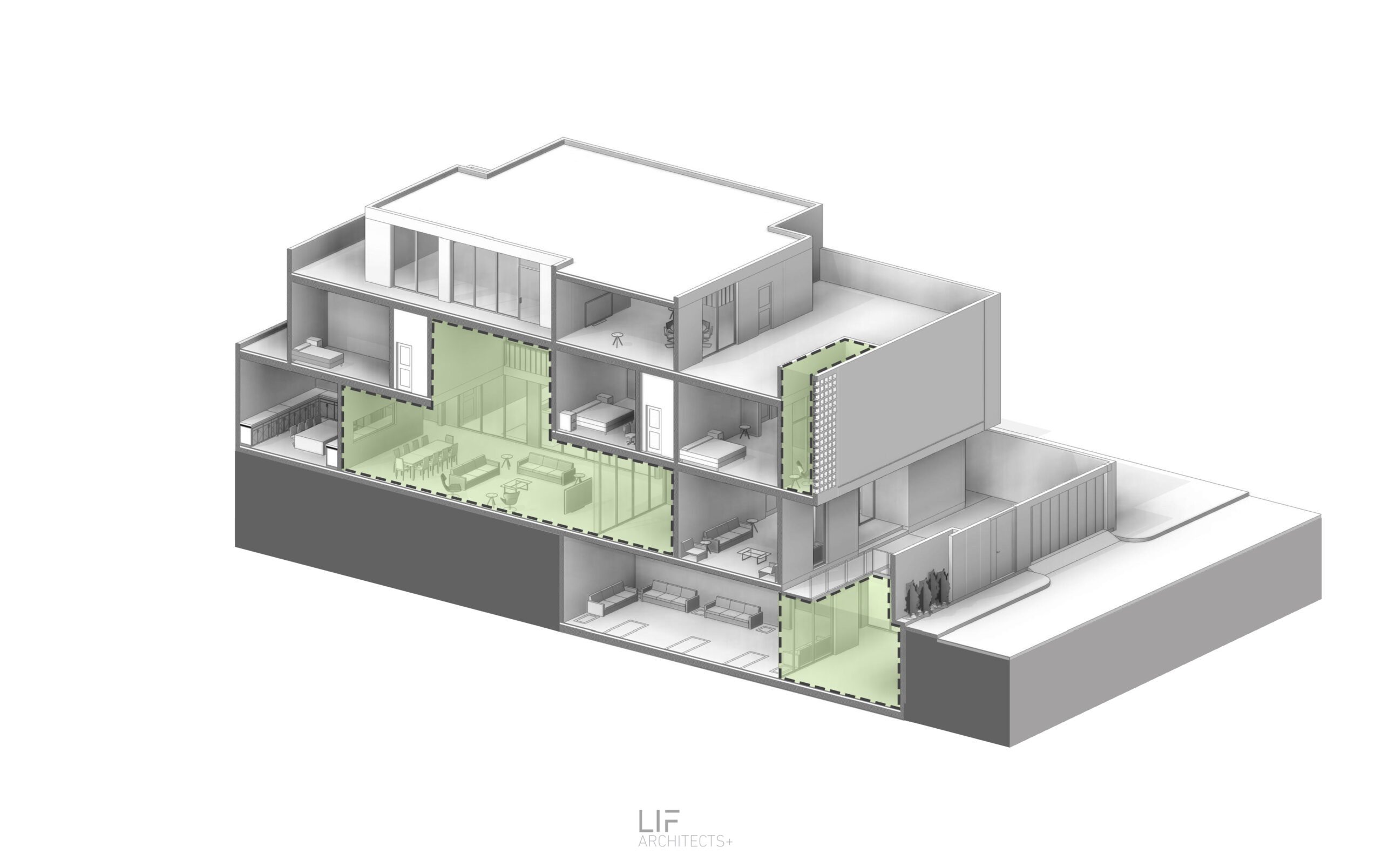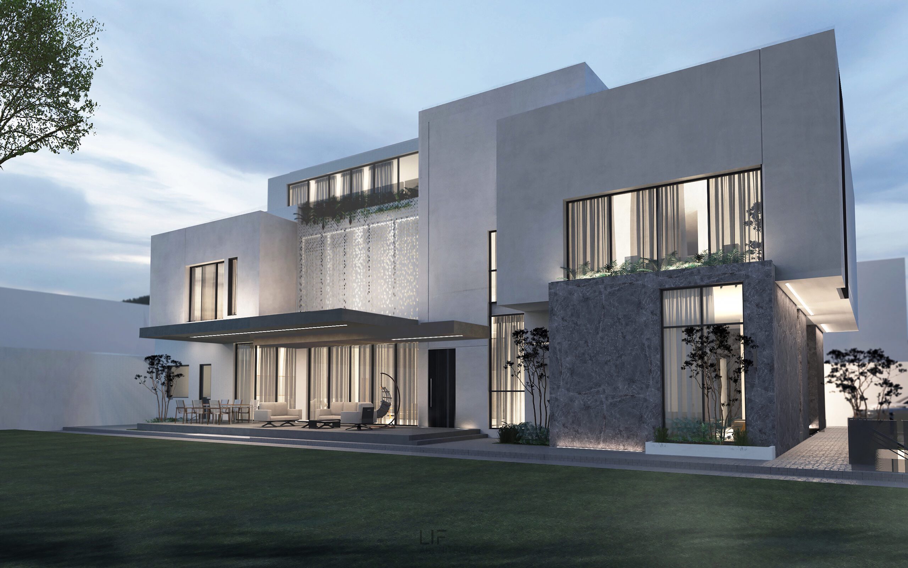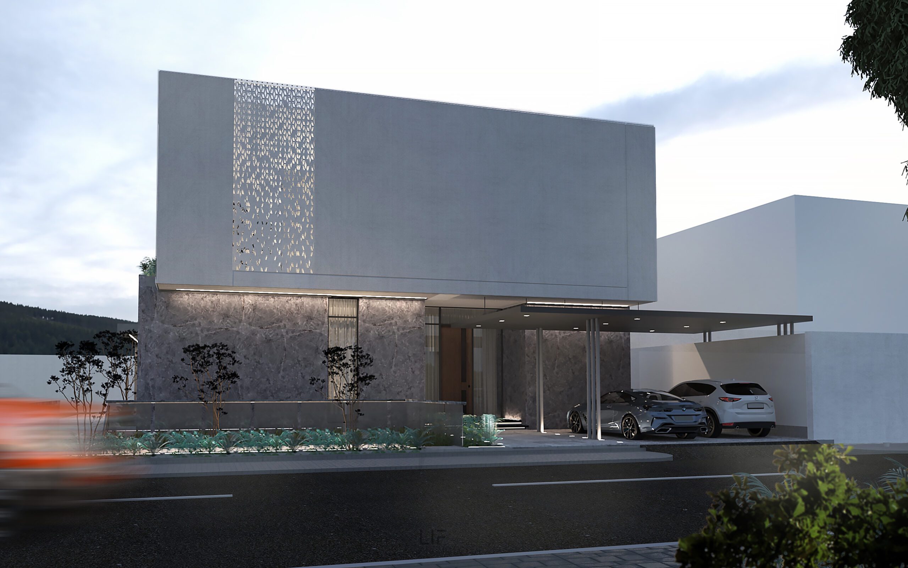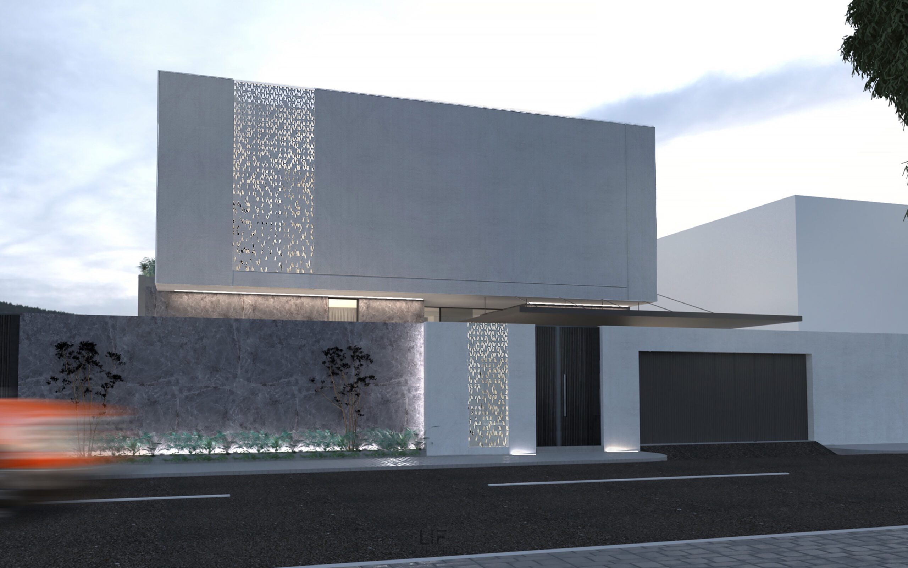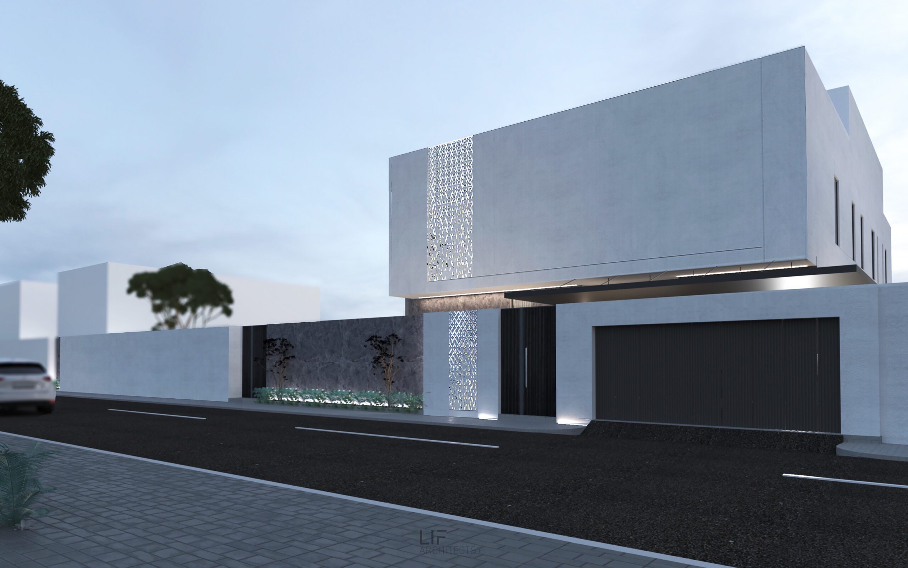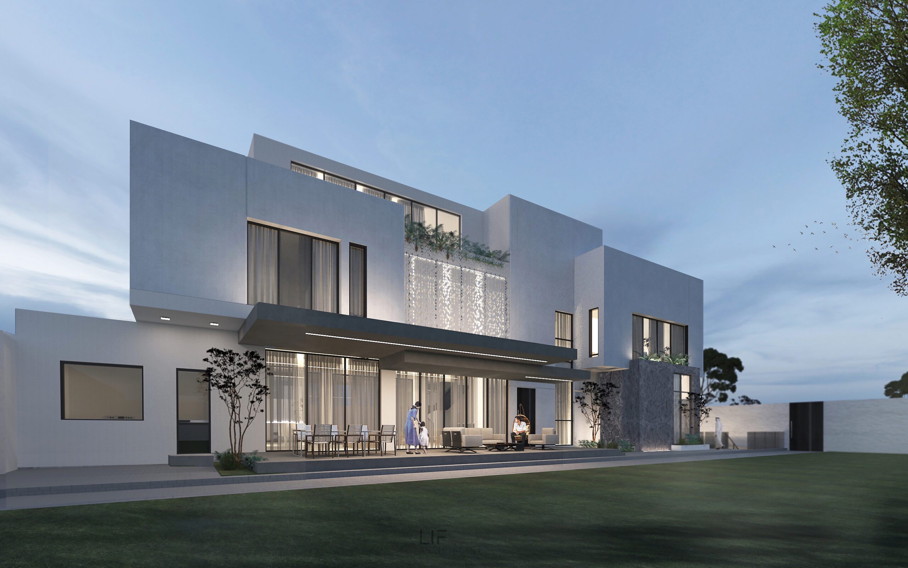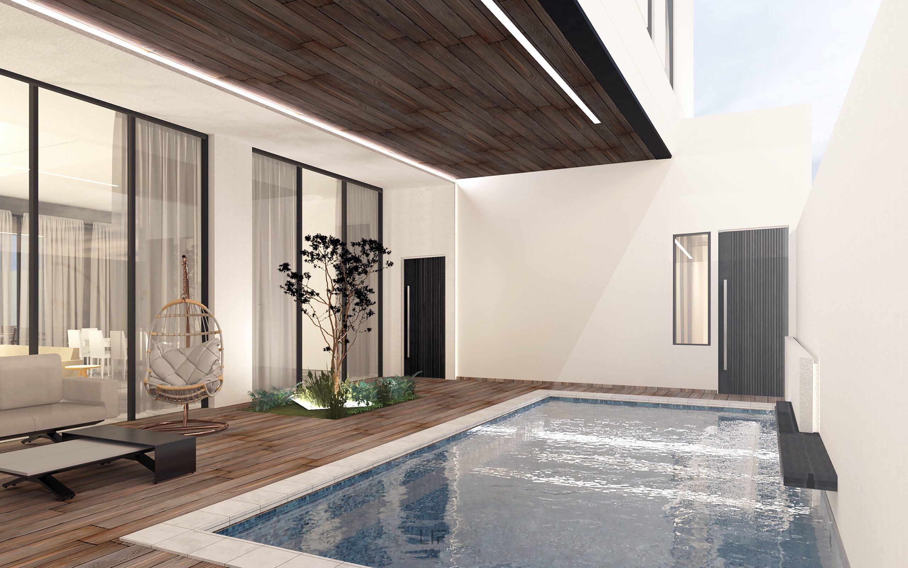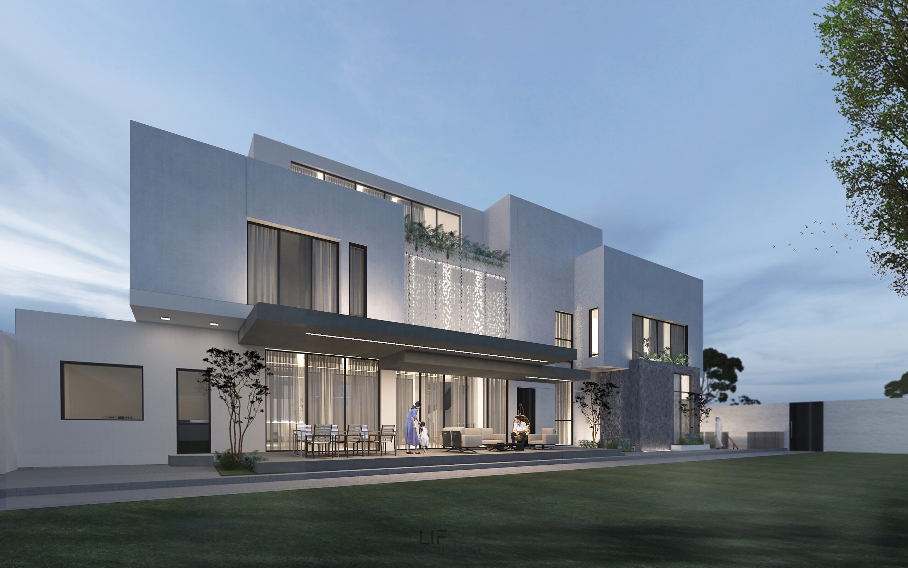
Villa HM
The concept was to create a unique experience through the visual connection between the different floors. The living area is connected to the first floor through the main reception area and the basement is connected to the outdoor area through the english court. These moments create a pleasing experience while moving between the different areas inside the building.
Moreover, The orientation of the building was designed toward the north where the main yard is located.
- Client: Individual
- Location: Safwa, Saudi Arabia
- Total Area: Site 400 sqm
- Year: 2021

