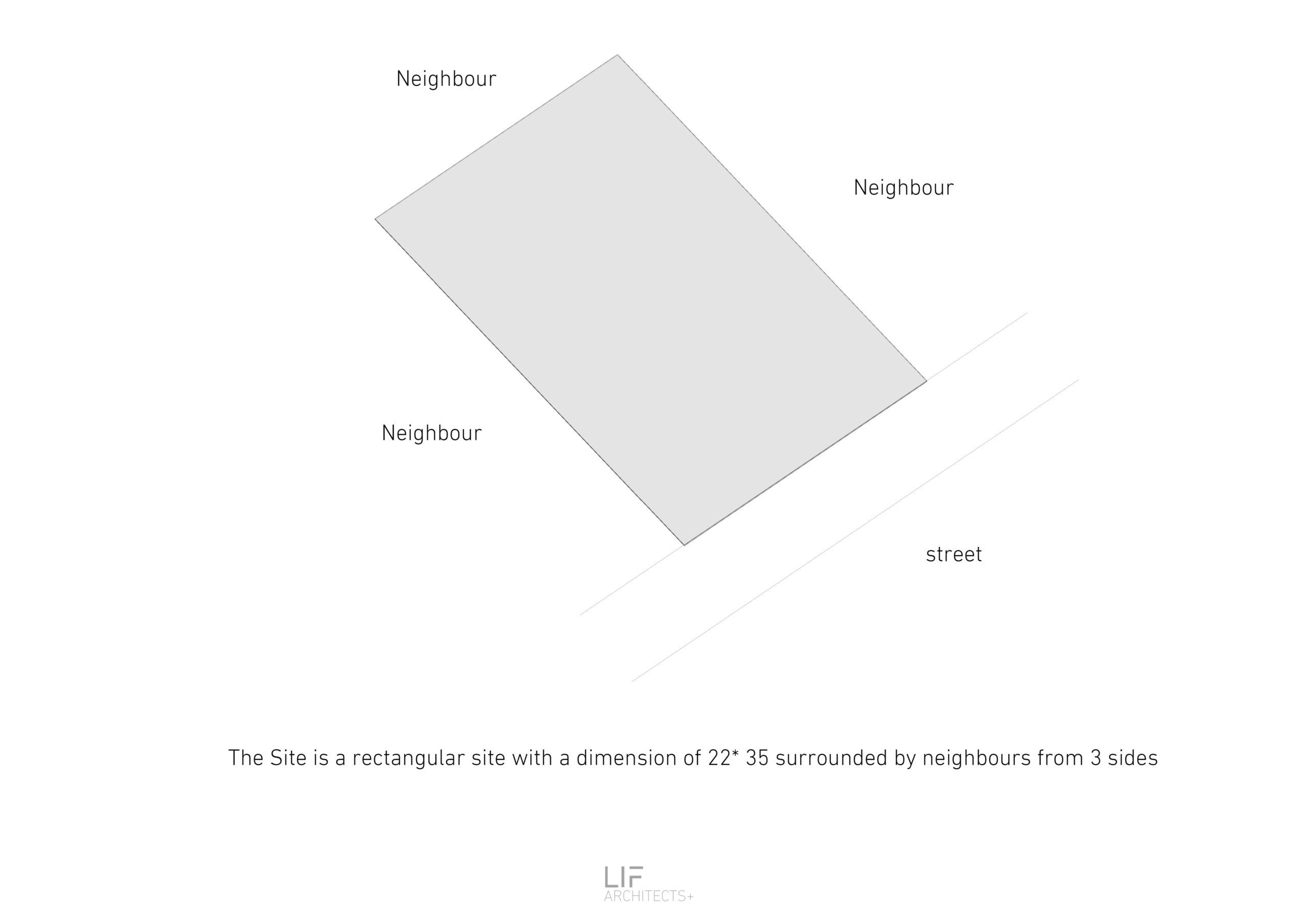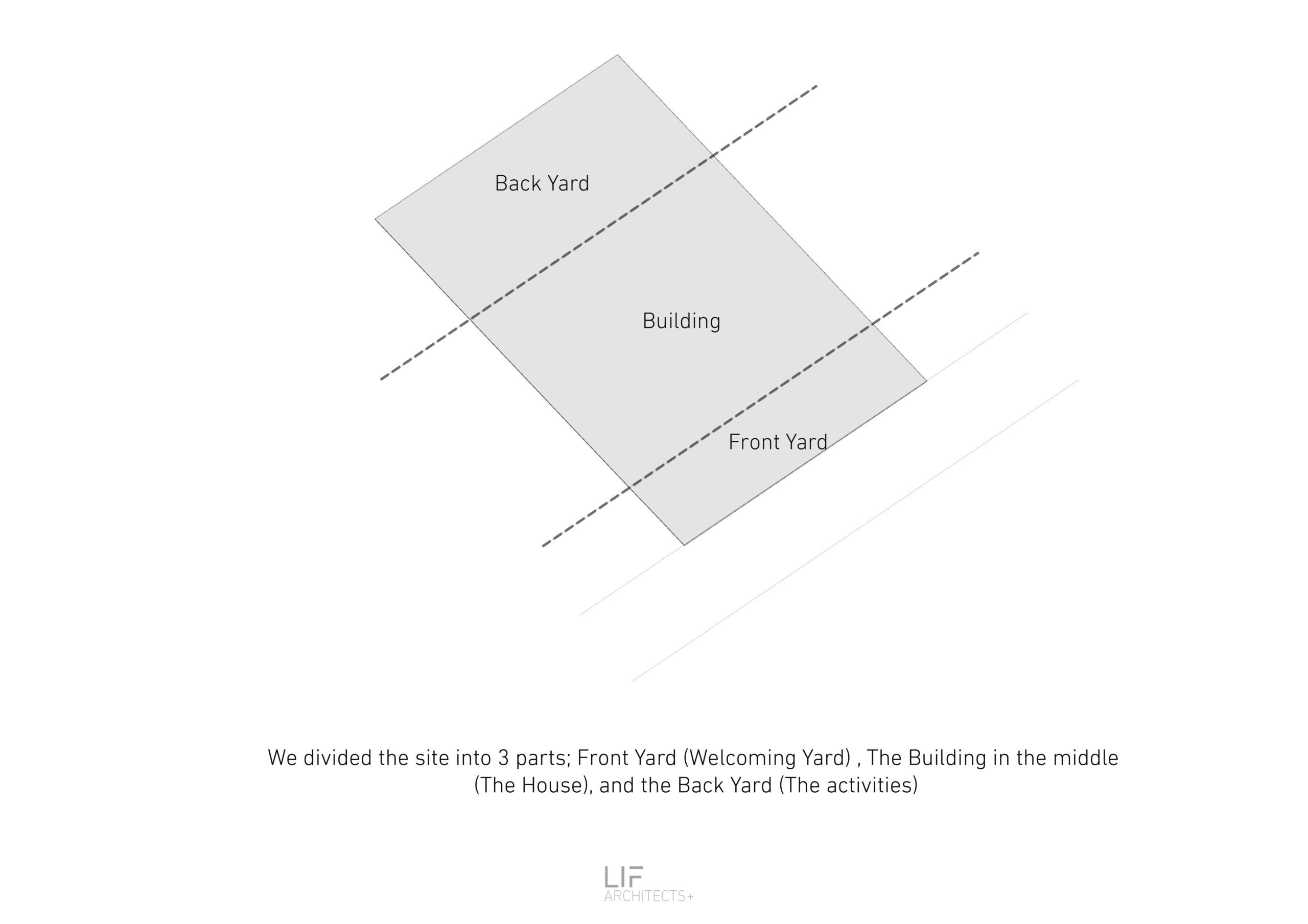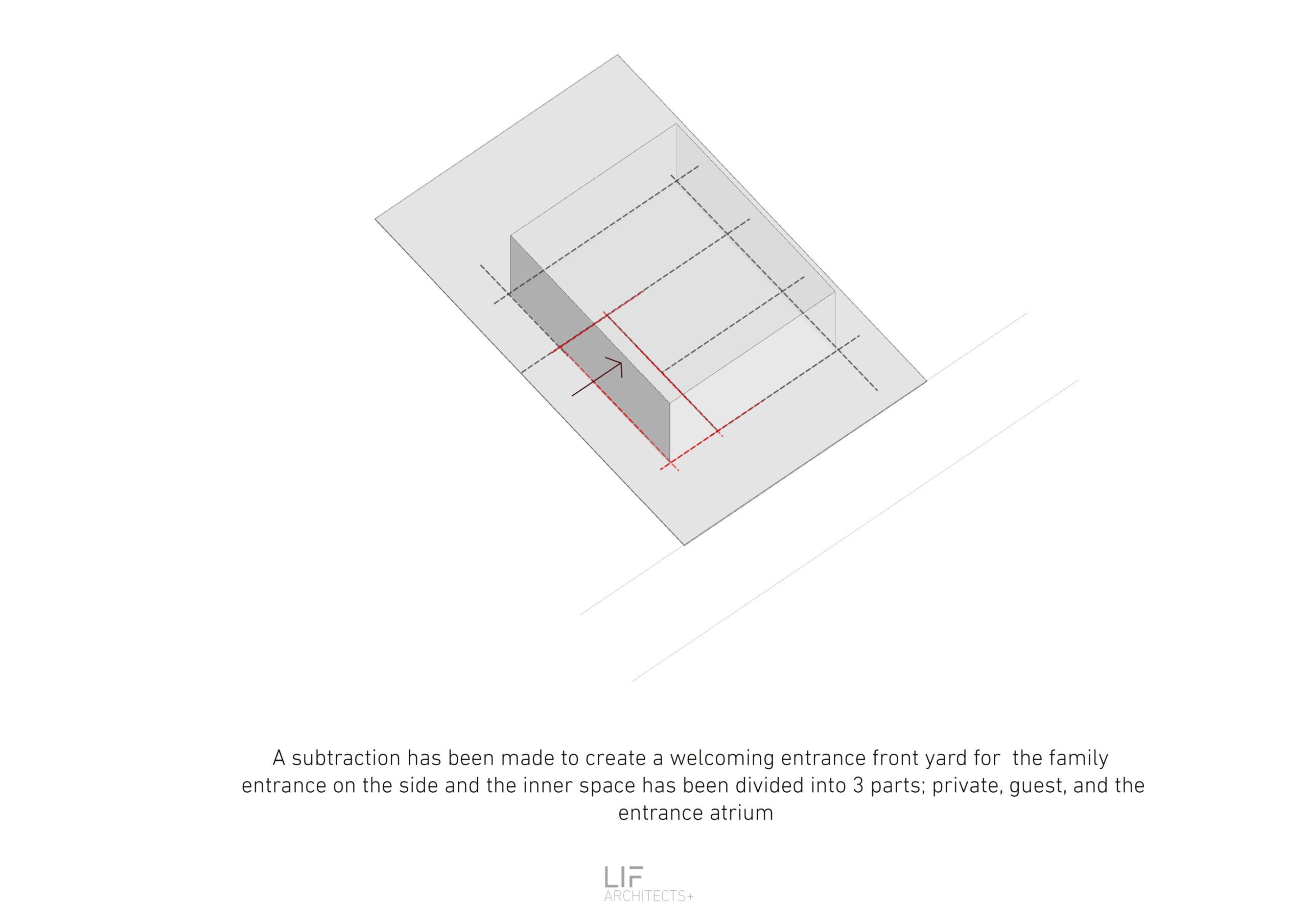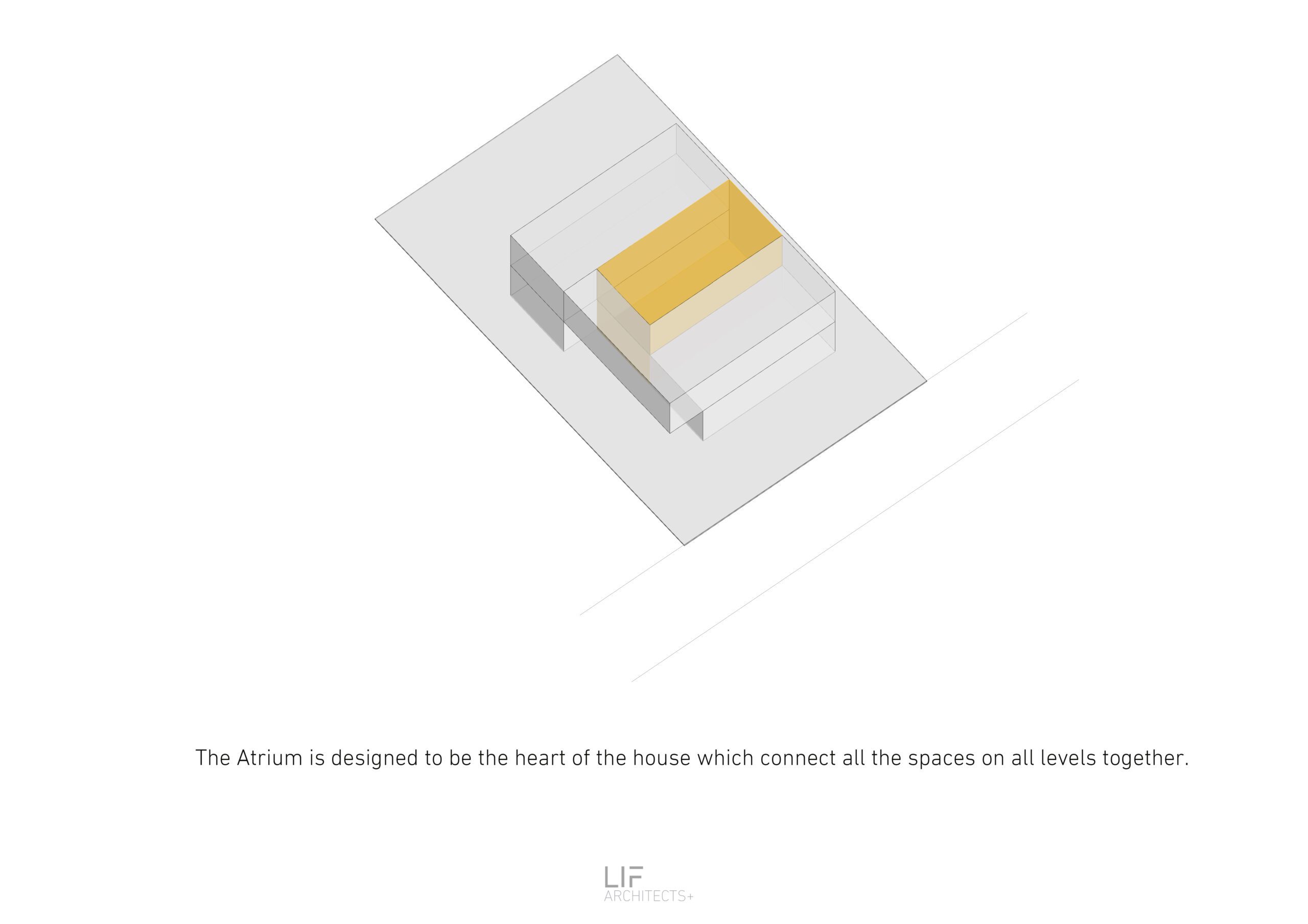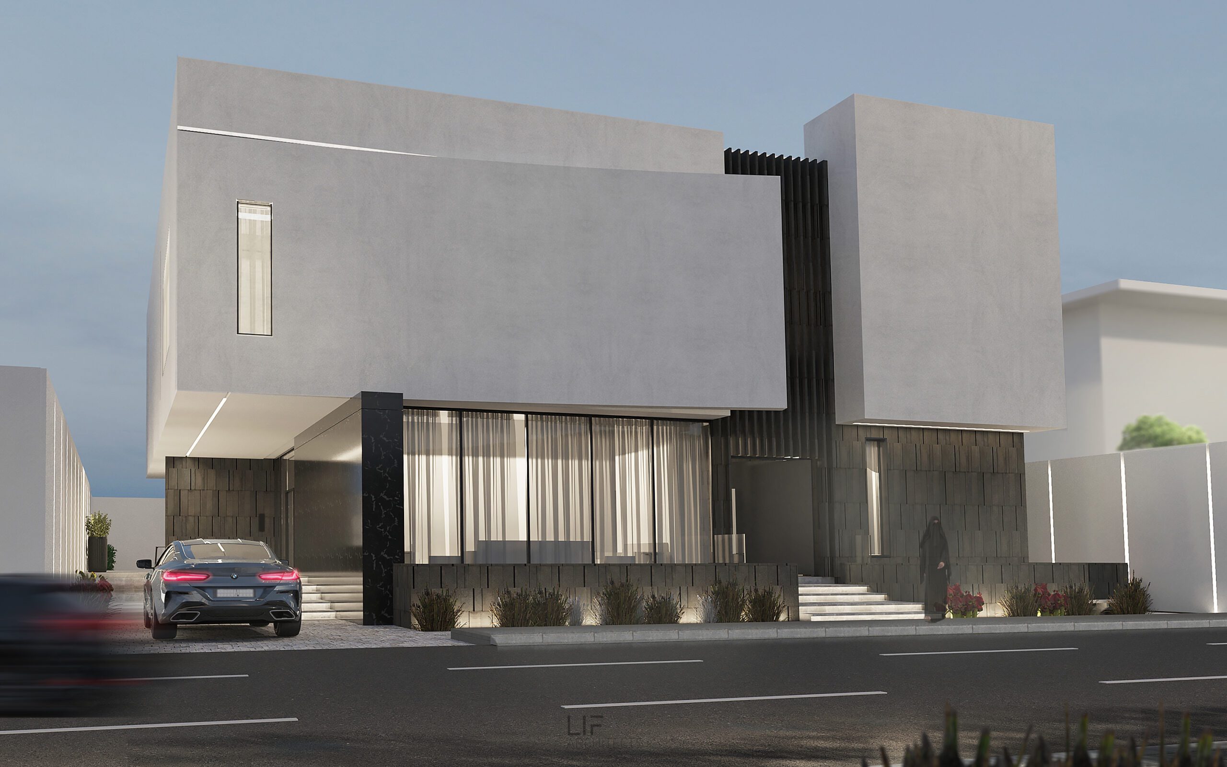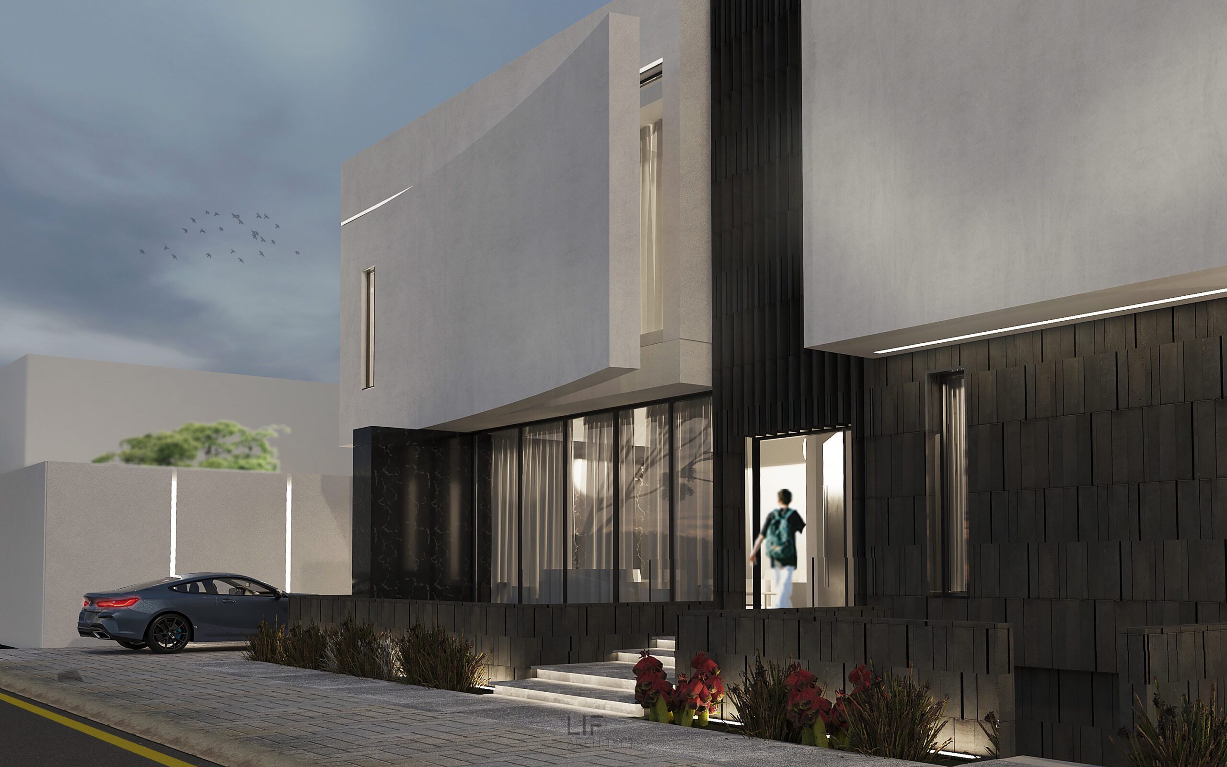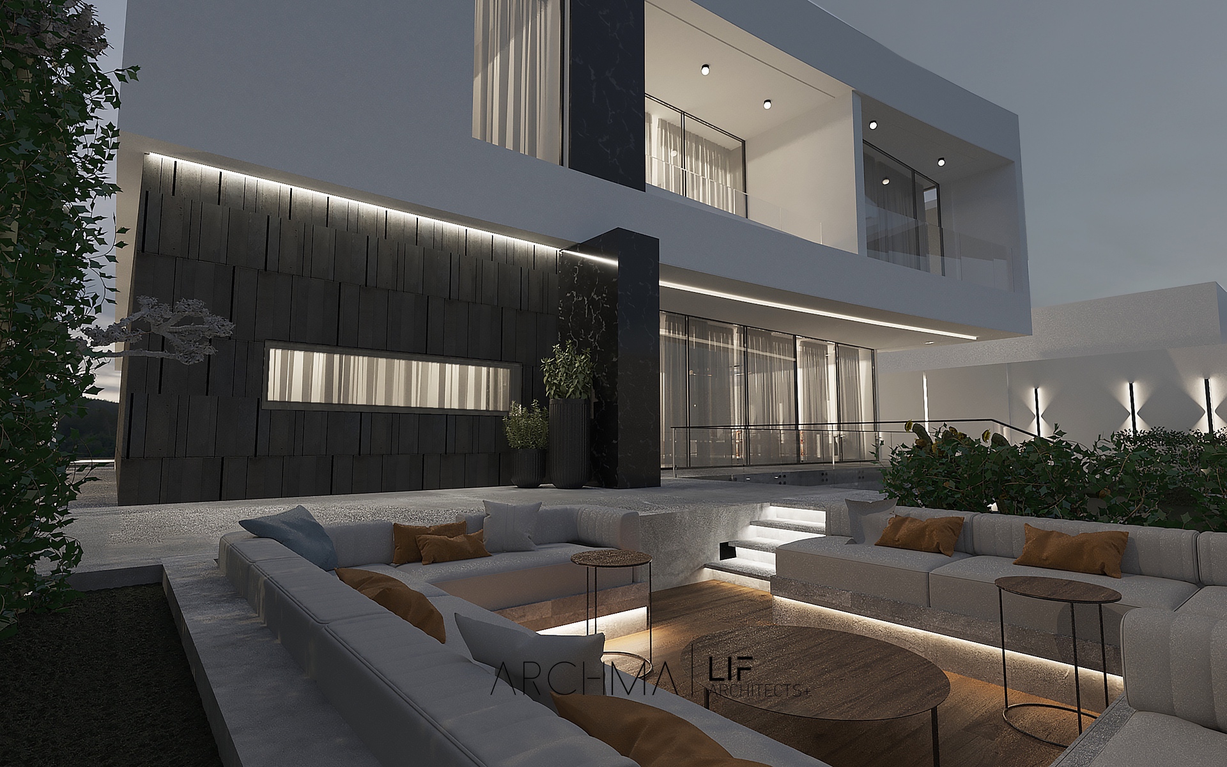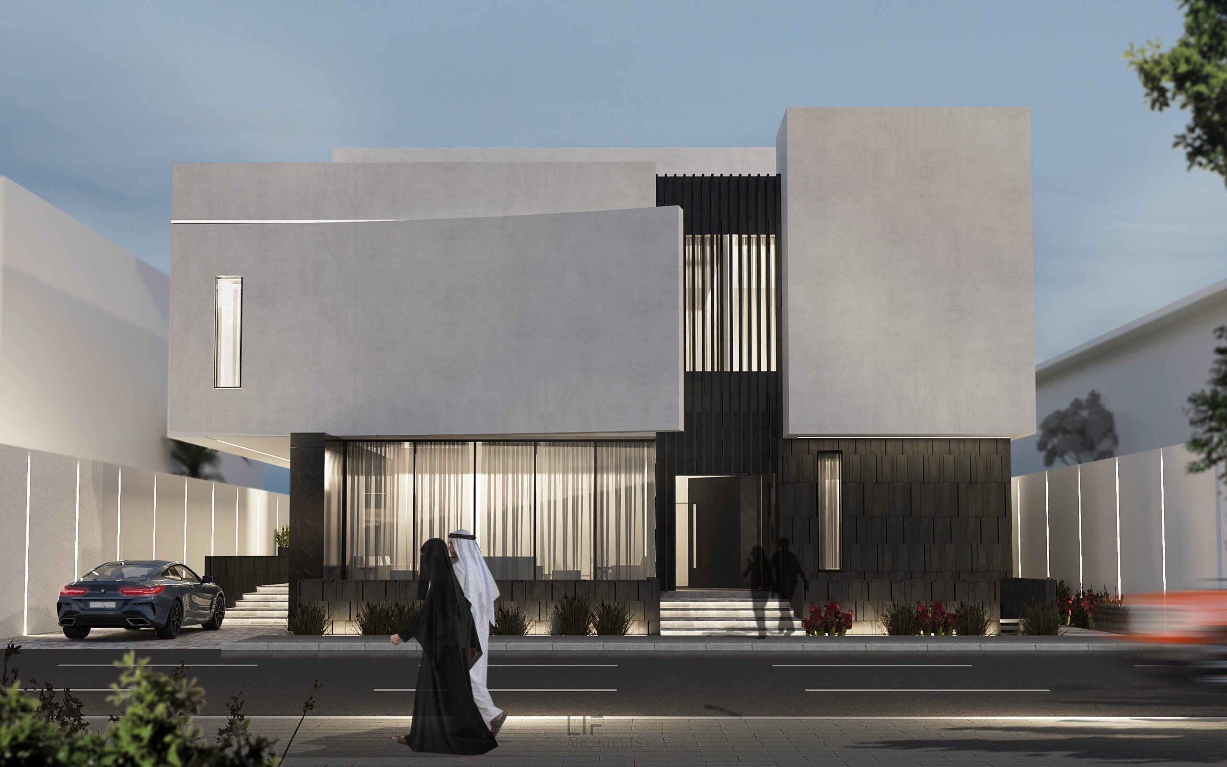
Villa AH
The atrium of the building consider is the heart of the project, where the whole design was built around it. The atrium which perceived as the family entrance hall connects the building together vertically and horizontally. It is where the family feels that they entered their own palace.
The backyard is the outdoor recreational space for the whole family with full privacy. It was designed on 2 levels to provide a different outdoor experience.
- Client: Individual
- Location: Dammam, Saudi Arabia
- Total area: Site 787.5 sqm - BUA 1000 sqm
- Year: 2021

